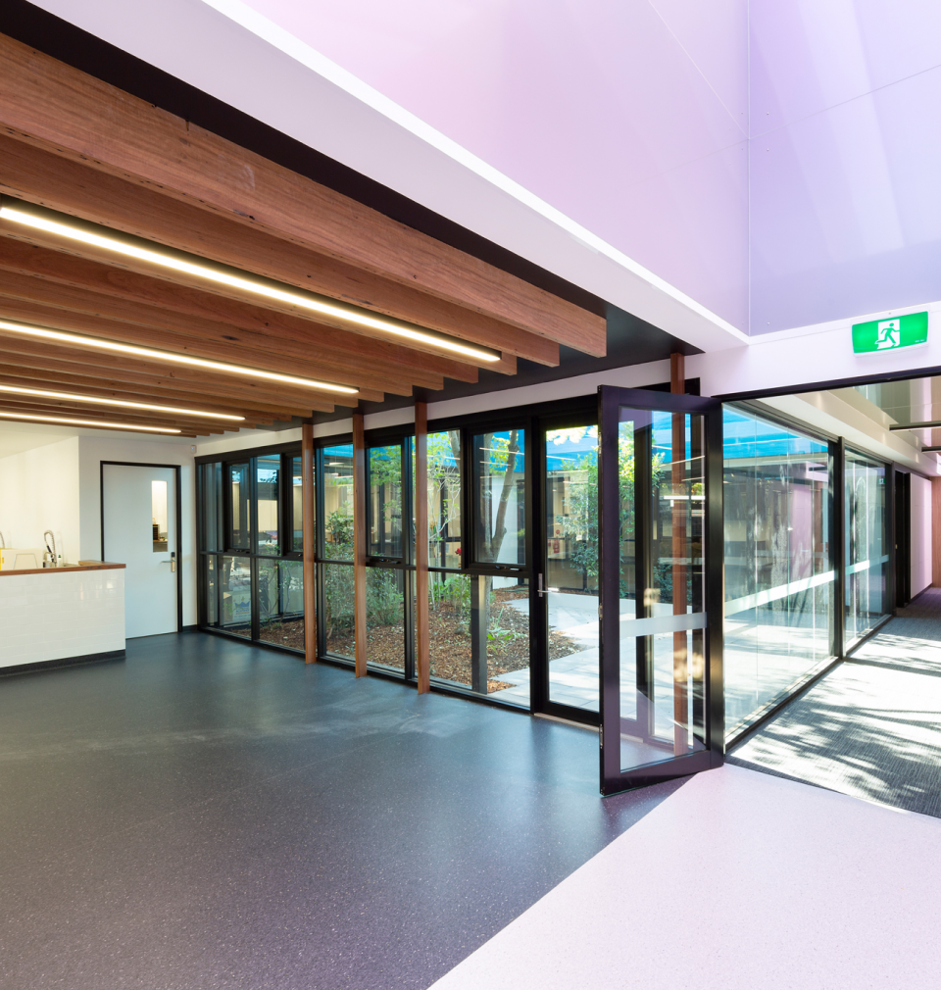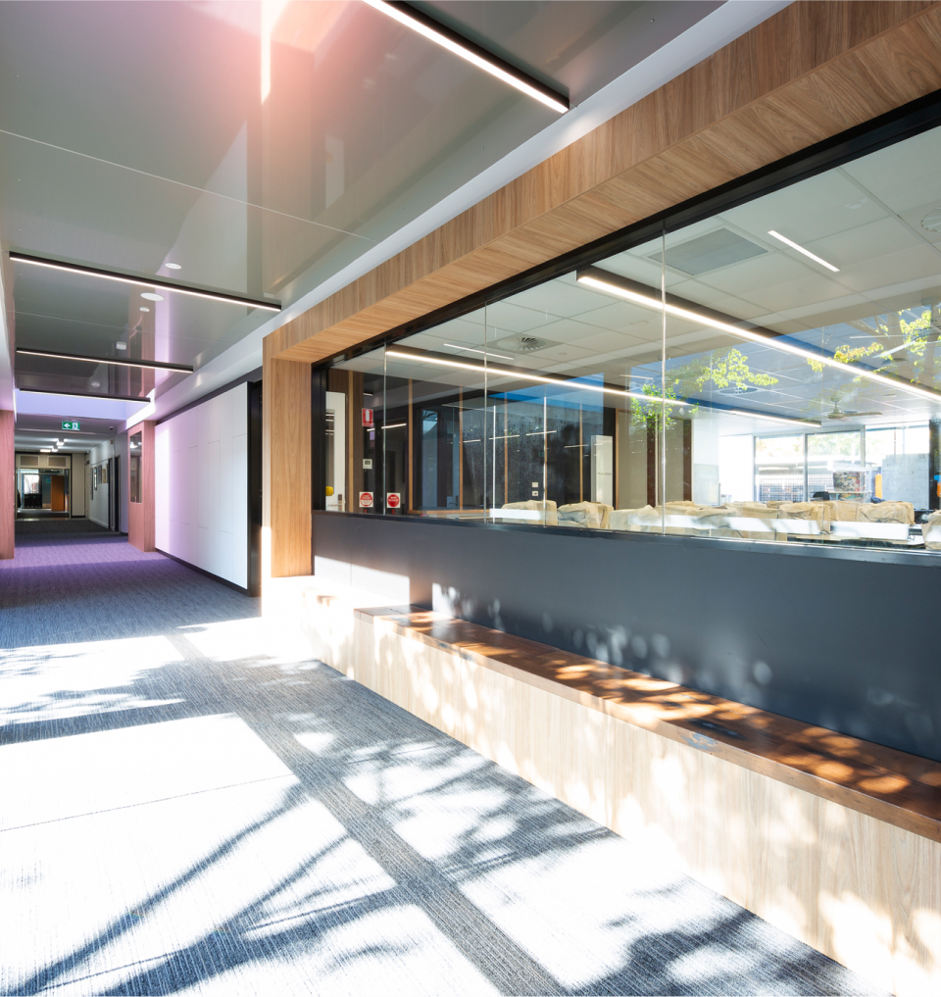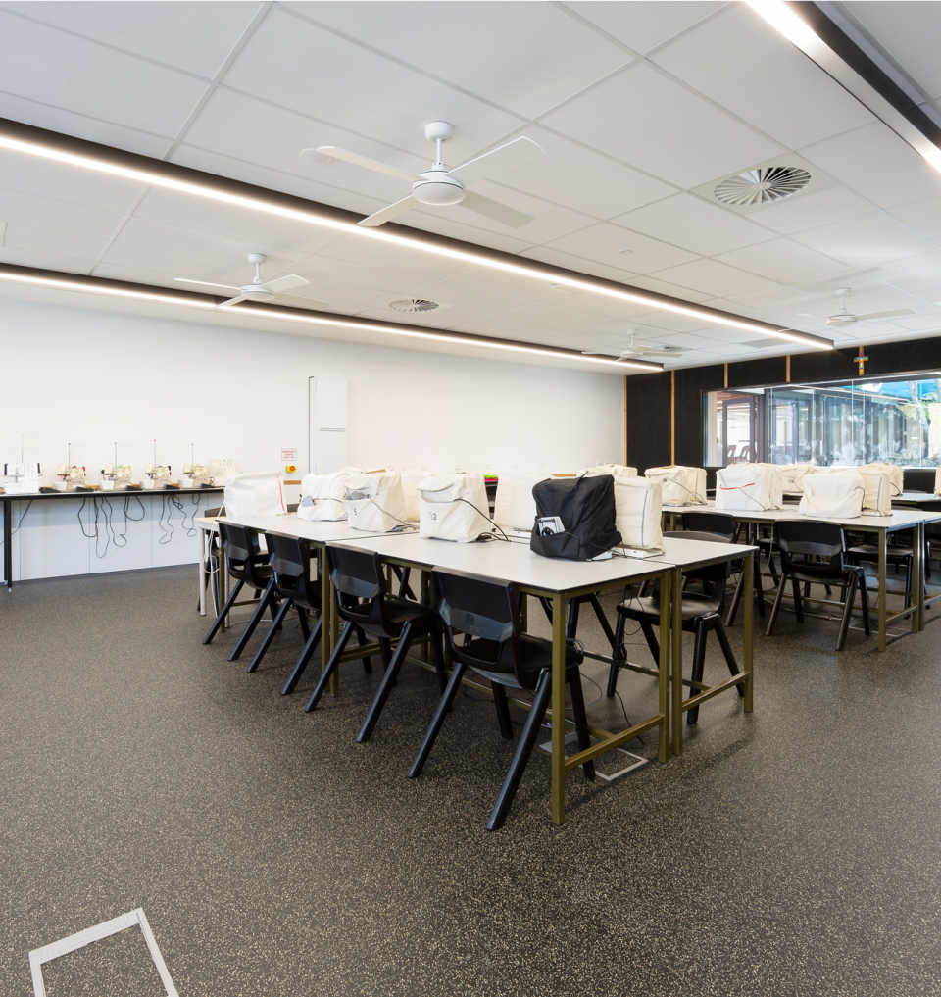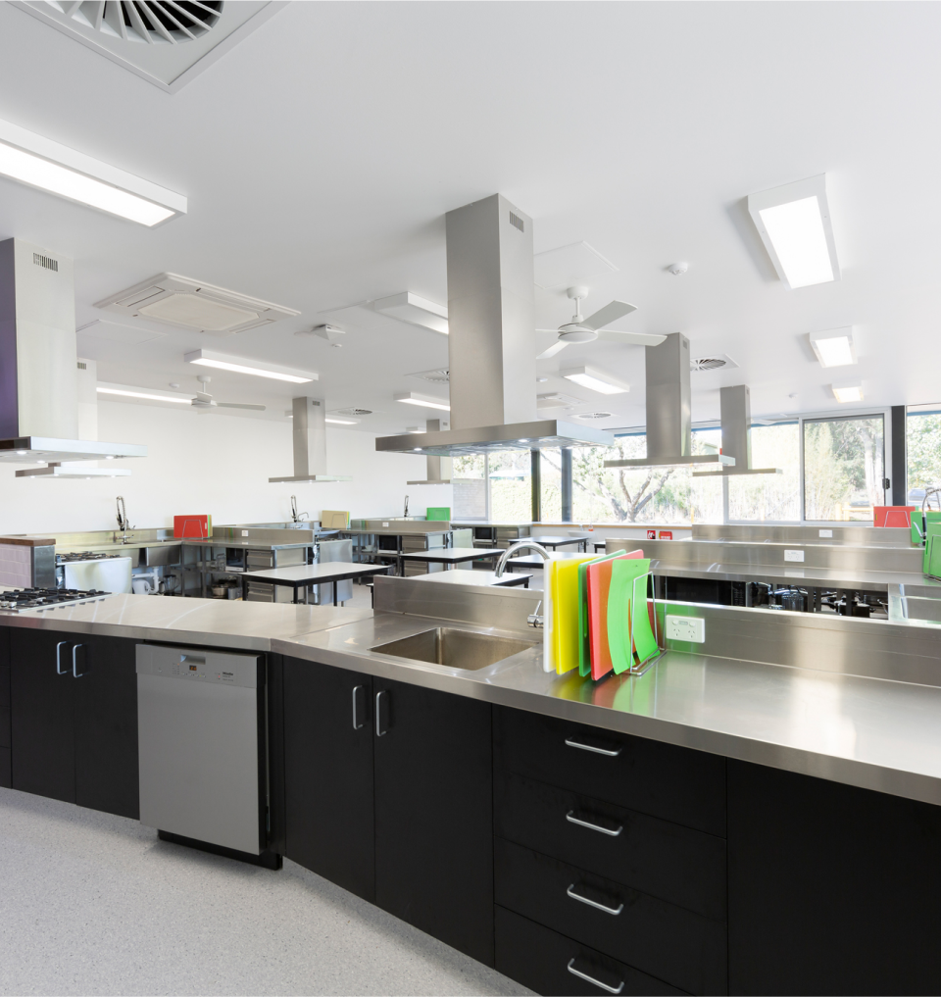Schools
St. Mary McKillop College
Scope
This project incorporated the restructure and creation of new rooms for the school such as home science, home economics and textiles. The fit out contained perforated plasterboard and suspended grid ceilings, new doors and accompanying hardware, internal aluminium glazing partitions, Autex wall feature panelling, recycled timber panelling and external cladding.
-
Architect:
Thursday Architects
-
Builder:
Projex
-
Location:
Wanniassa
-
Year:
2018/2019






