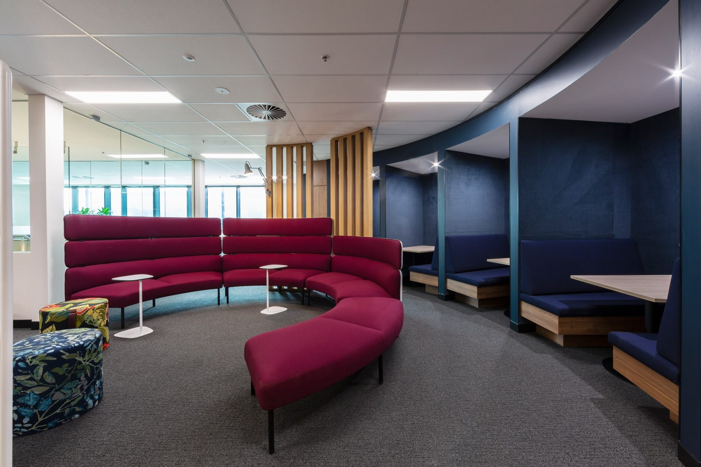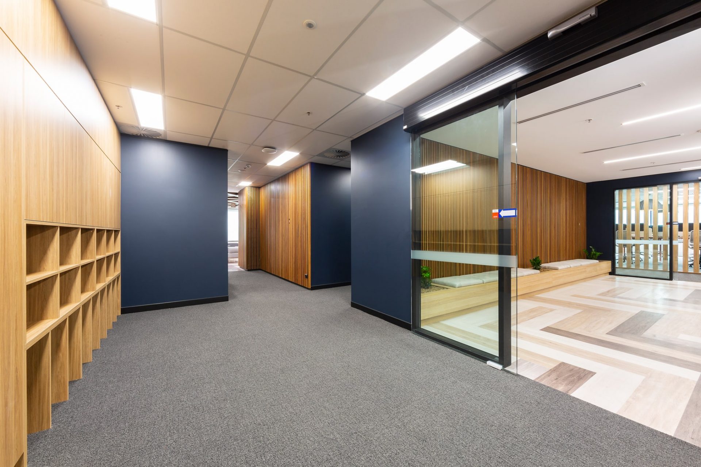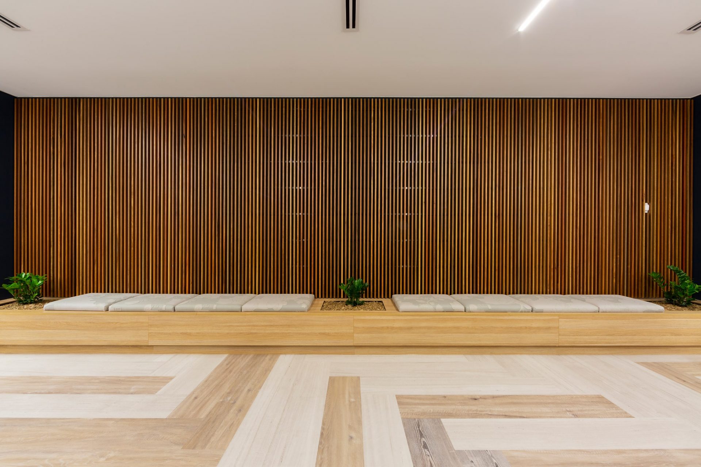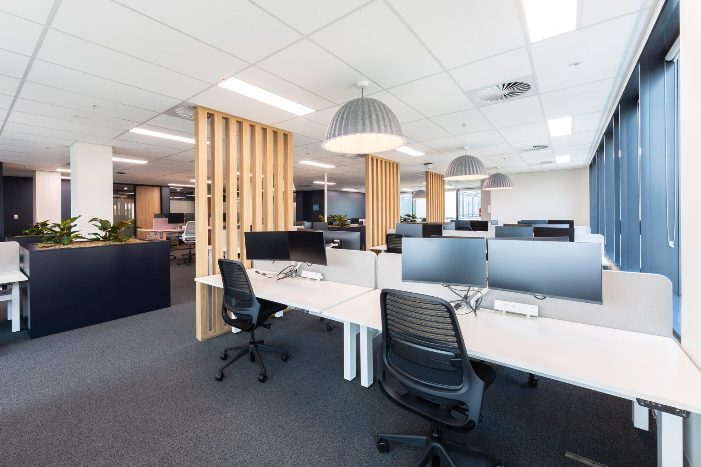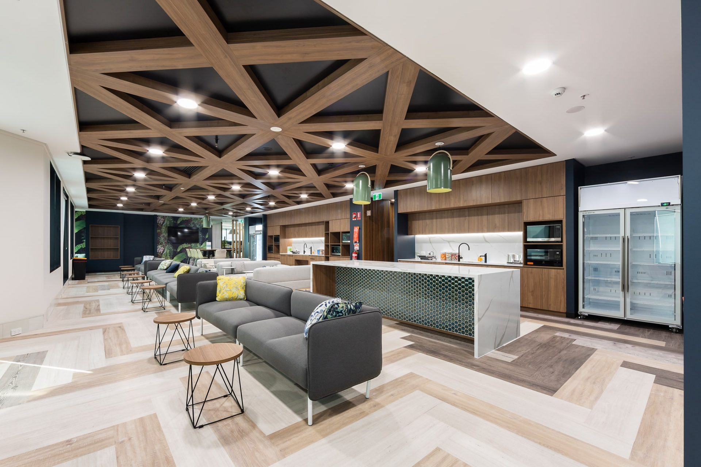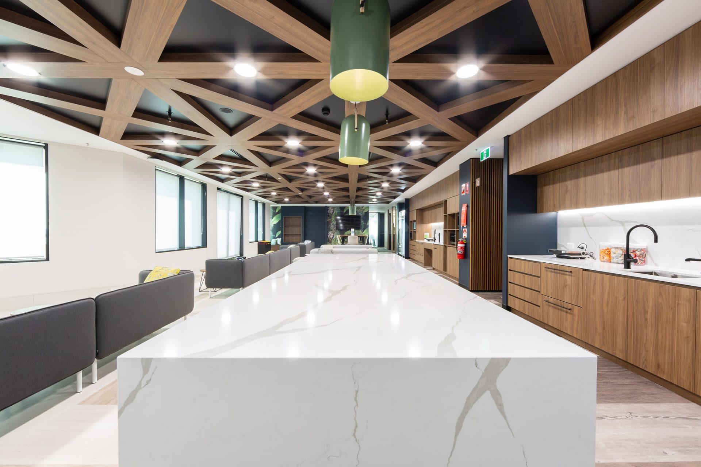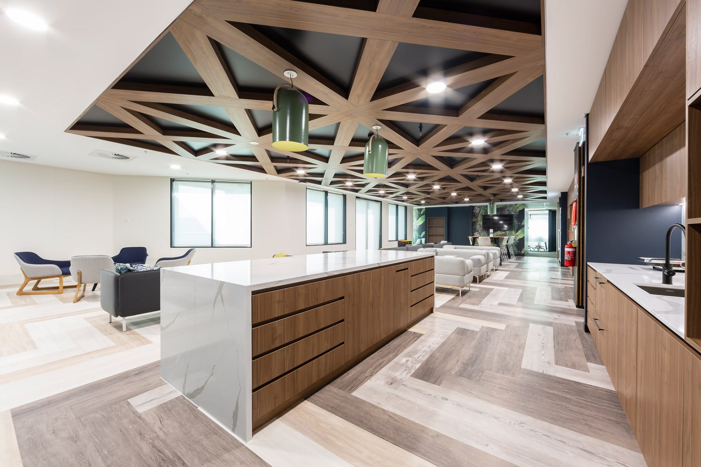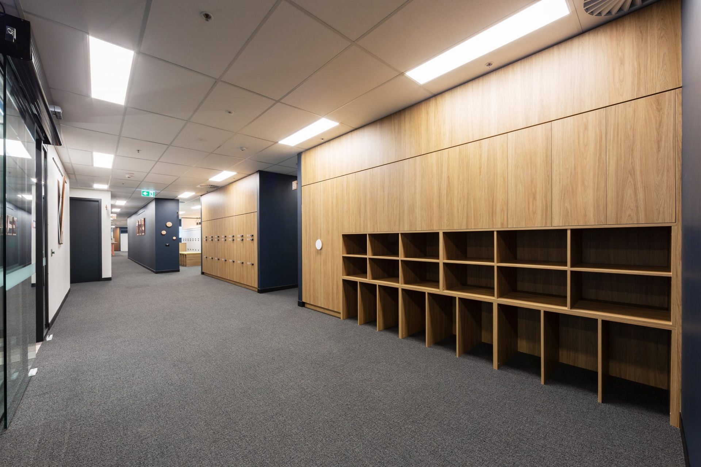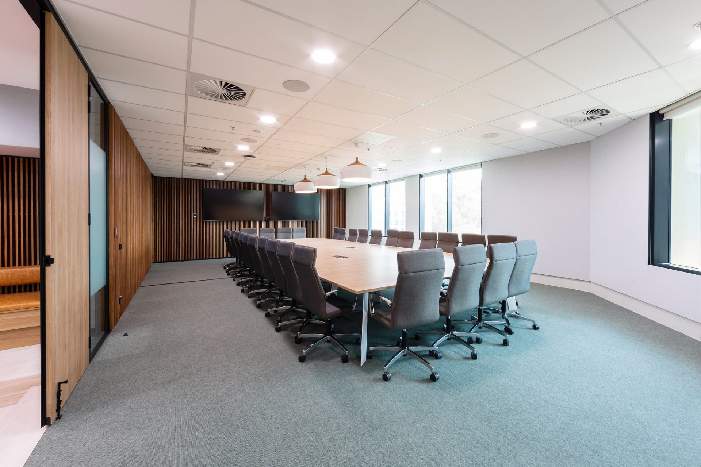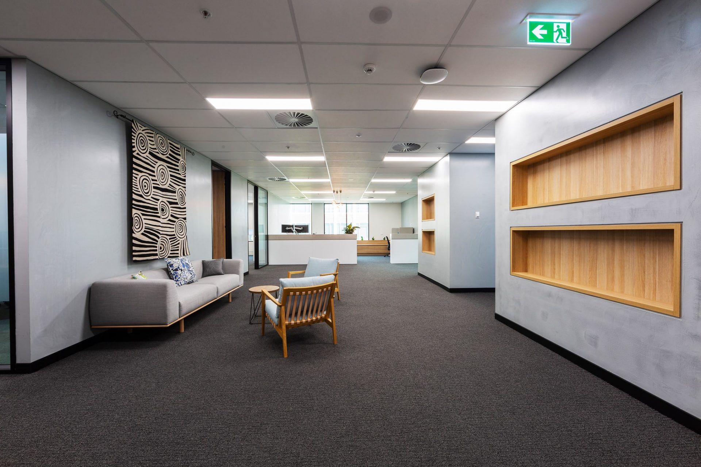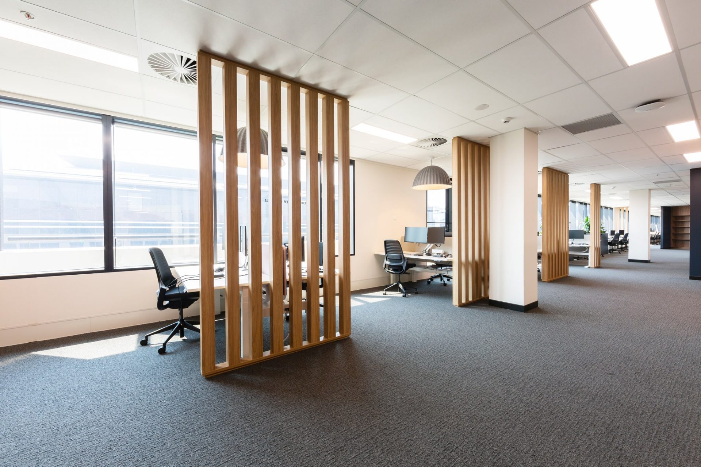Government
Government Department
– LEVEL 3/GROUND FLOOR
Scope
This fit out allowed for an innovative and open office space to be constructed for the client. Aluminium glazing partition accompanied sleek timber veneer doors as well as auto sliding doors to the secure lobby areas. New plasterboard ceilings, suspended grid ceilings, and basic carpentry was included, as well as the addition of curved glazed walls. A raised access floor was also installed on ground floor to allow for services.
-
Architect:
DJAS
-
Builder:
Projex
-
Location:
Forrest
-
Year:
2019
